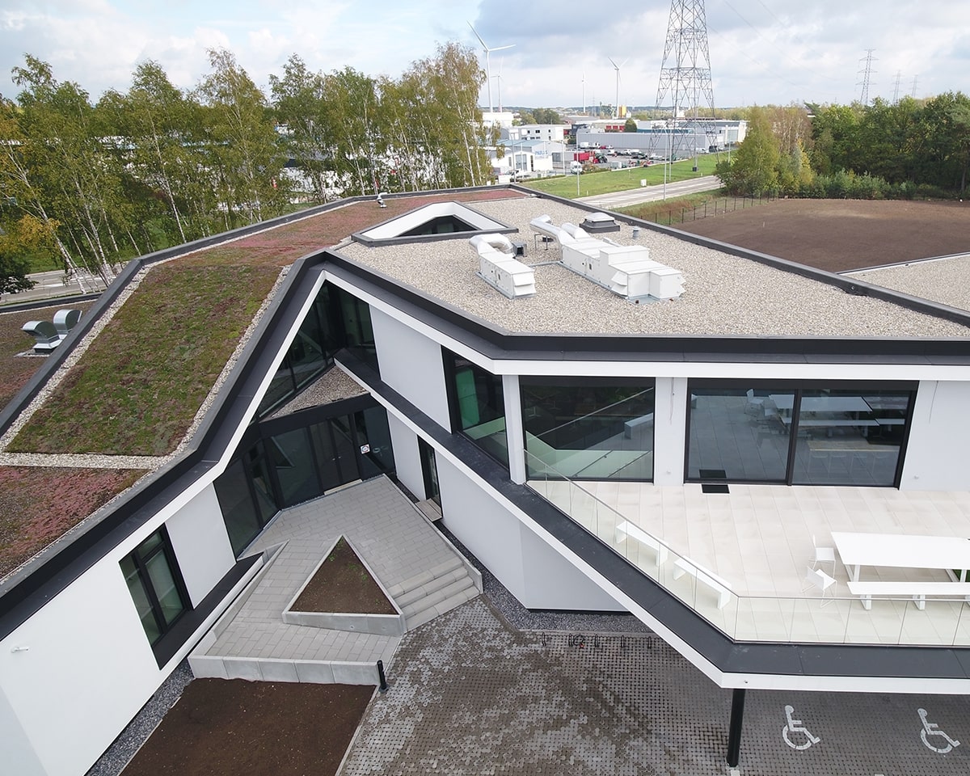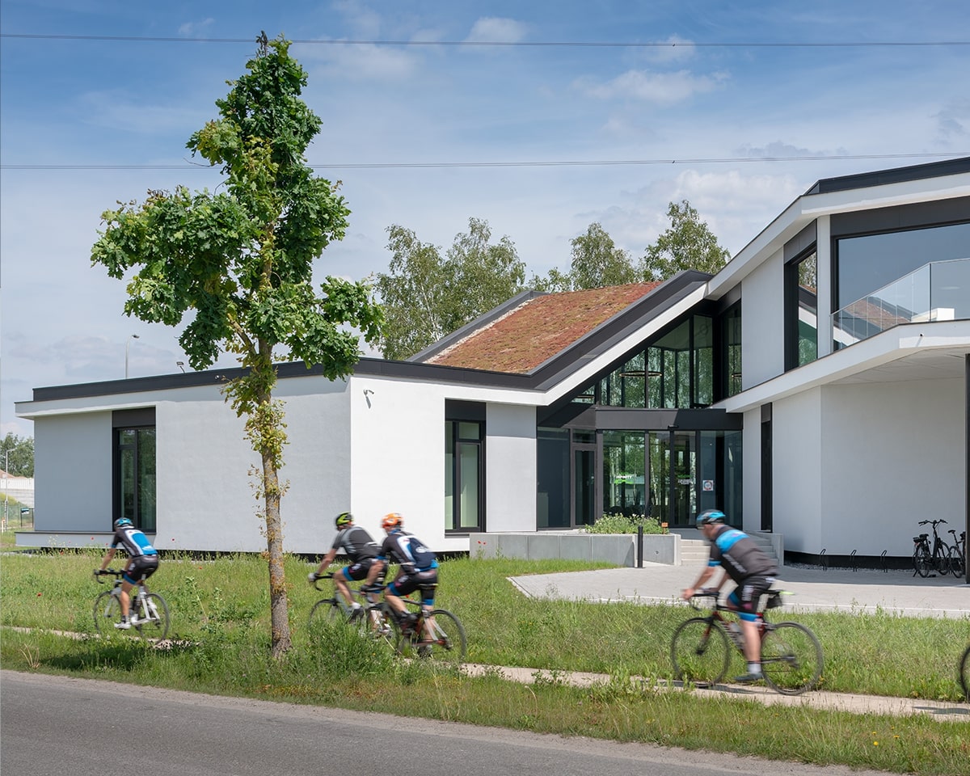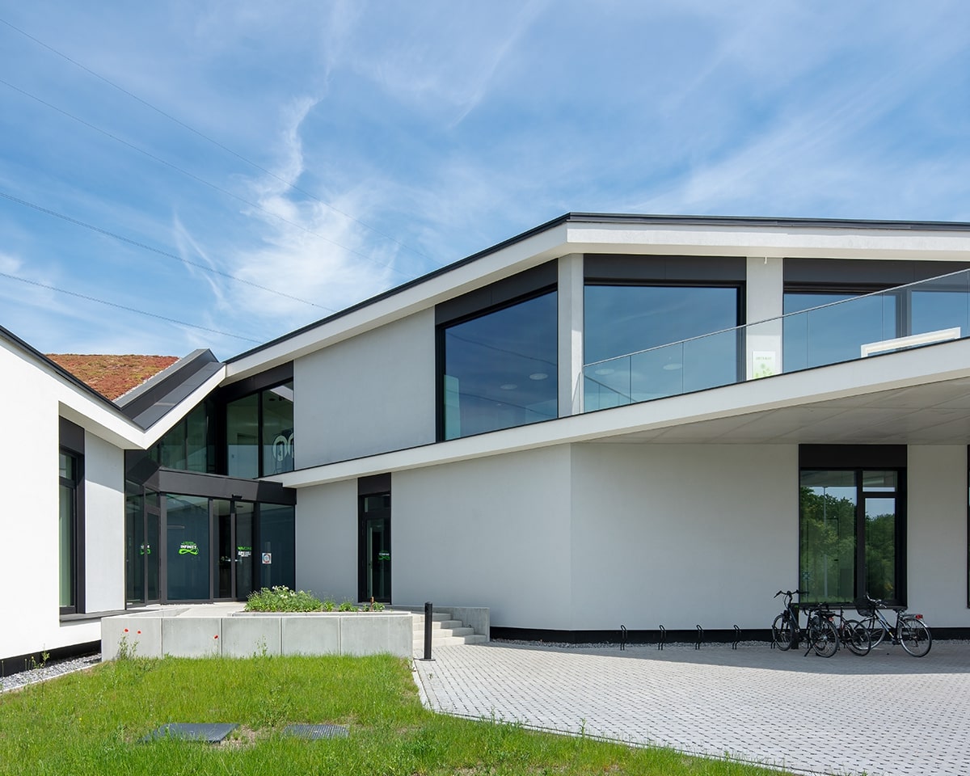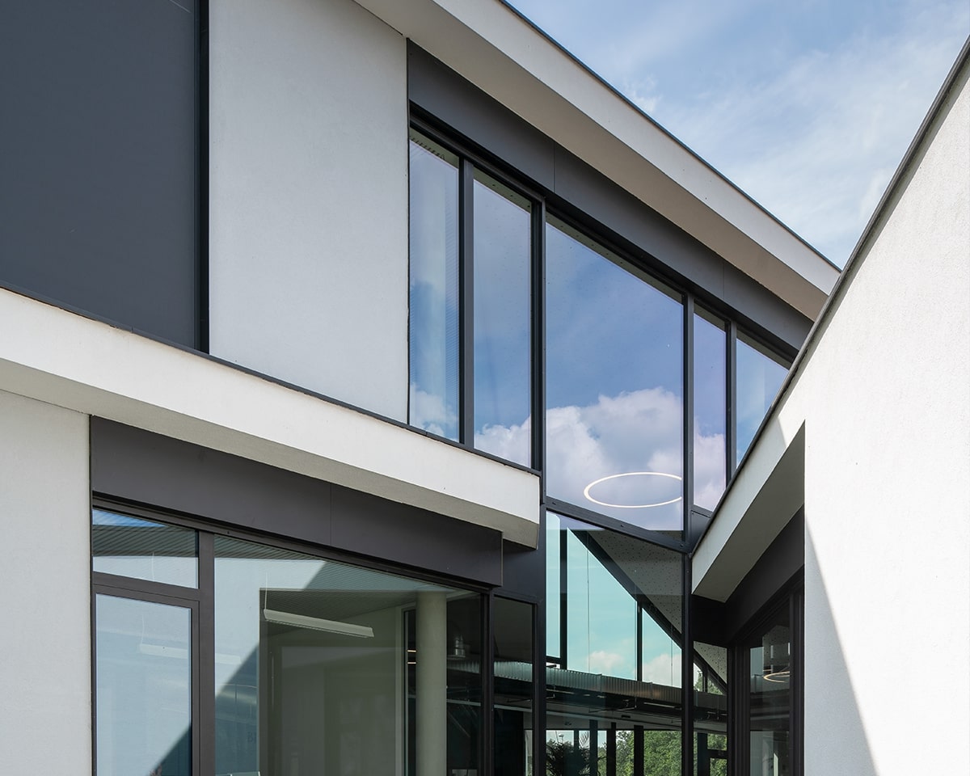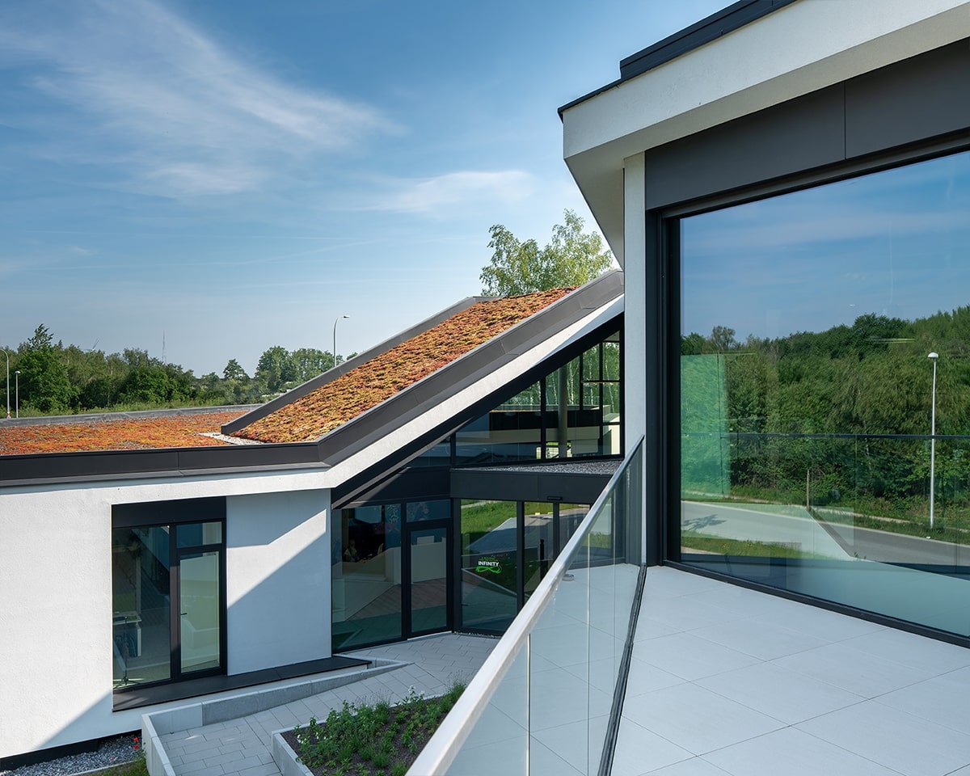EUROPE’S MOST SUSTAINABLE OFFICE BUILDING
Encon is an independent Belgian consultancy firm specialized in sustainability. In 2018, the company moved to a brand-new office called Infinity. Awarded with a BREEAM ‘Outstanding’ and a LEED ‘Gold’ score, Infinity is one of the few office buildings in the world to combine these two ratings. In Encon’s case, ‘practice what you preach’ is definitely not an empty statement.
| Project ID | |
|---|---|
| Location | Bilzen, Belgium |
| Application | Green roof |
| Project type | New build |
| Building type | Offices |
| Roof surface | ca. 1,800 m² |
| Product used | Elevate RubberGard EPDM 1.5 mm |
| System used | Fully adhered |
Imagined by MaMu Architects and engineered by Encon, the Infinity building is a benchmark case for energy efficiency and sustainable architecture. As a sustainability expert, Encon aimed at creating a headquarters that would embody all the best practices in the field, as well as inspire, motivate and educate companies looking into ways of operating and building in a more sustainable way. Infinity meets and easily surpasses all these expectations, ensuring the highest standards of employee well-being.
Encon’s Infinity is the first small and medium-sized enterprise (SME) office building in Europe to obtain the highest BREEAM and LEED scores. These programs are the most popular and internationally recognized sustainable building rating systems, evaluating buildings according to the efficiency with which they use natural resources and their overall impact on human health and the environment. What exactly makes Infinity so remarkable? Time to take a closer look at this design.
ENDLESS ENERGY, ENDLESS INSPIRATION
The name of Encon’s headquarters is not only symbolic of its renewable energy functions - it is also embodied in design: seen from above, the building is shaped like the infinity symbol. The interior is designed in such a way that you can walk continuously without ever having to stop. On top of that, the layout and planning of the office space enable cooperation: those departments that communicate the most intensively during a project are located close to each other.
How did the architects further ensure employee well-being? Firstly, every office has a clear view of the greenery outside, with big windows that let plenty of natural light in. Thanks to acoustic optimization, employees and visitors can work, be creative, and interact in a quiet, pleasant environment, while an energy-efficient ventilation system ensures optimum indoor air quality. The restaurant and the smart kitchen are equipped with energy-saving appliances and recycled furniture. Last but not least, the office building is connected via a spacious terrace with the industrial hall that houses not only an auditorium and a storage space but also a fitness room. Outside, the parking lot features charging stations for electric vehicles and a beautiful garden with lots of flowers and an insect hotel to attract pollinators, among others.
“Our goal was to design an office building that presented a progressive vision of energy efficiency and sustainability,” says Robin Bruninx, Encon’s founder and owner of Infinity. “In addition to being a pleasant workplace, we wanted our offices to become a true source of sustainable inspiration,” he adds.
MORE THAN A PASSIVE BUILDING
Typically, the main areas of energy consumption in office buildings are heating, ventilation and air conditioning. While Encon’s Infinity fully optimizes all these aspects, what truly makes it stand out in carbon-neutral, passive construction is that in addition to saving maximum energy, it also generates energy from renewable sources. The wind turbine supplies power and doubles as a signpost that is visible from miles around. The three sun trackers: large solar panel constructions, much like sunflowers, continuously track the sun’s trajectory to capture its natural energy. These two energy sources together produce enough power for over 1,000 households, which is of course a lot more than the building actually needs. In the future, Infinity will be able to store energy and even supply it to neighboring offices and industries. This means that even more renewable energy will be used.
THE ROLE OF THE ROOF
The choice of building materials for this project was in line with Encon’s overall energy-efficient, sustainable approach. Based on the BREEAM and LEED requirements, Encon was able to specify the criteria per product, guiding suppliers to analyze their offering and identify the materials contributing to the highest sustainability ratings.
Elevate products were chosen to provide the project with a roofing system that was durable and sourced as locally as possible. A vapor barrier membrane and two layers of 100 mm thick PIR insulation boards were installed over the concrete roof deck. The analysis also specified a single-ply EPDM waterproofing membrane. Elevate’s RubberGard EPDM roofing membrane was installed directly on top of the insulation boards. Roughly half of the roof surface was then covered with an extensive green roof system and the other half with gravel.
What role did the roof play in achieving the high scores in the BREEAM and LEED programs? With a life expectancy of over 50 years, RubberGard EPDM roofing membranes have been named by Greenpeace, GreenTeam, and the Dutch Institute for Building Biology and Ecology (NIBE) as the ones with the lowest environmental impact. Carried out every two years, NIBE’s assessment takes into consideration the initial costs (material and installation costs) as well as all hidden environmental costs (raw material consumption, energy consumption during production, etc.) of different types of roofing membranes.
RubberGard EPDM membranes are also non-toxic, suitable for solar and green roofs and for the collection and use of run-off rainwater. They are flexible yet robust, offering excellent resistance to root penetration and foot traffic associated with maintenance. At the end of their service life they can be recycled and reused.
Besides the aesthetic aspects, the green roof on Encon’s Infinity building has three main functions: first of all, it improves air quality by producing oxygen and absorbing carbon dioxide. It also provides an important thermal insulation effect so that less energy is required to heat the building in winter and keep it cool during warmer months. On top of that, it regulates the flow of water running off the roof after periods of heavy rainfall. This reduces the risk of saturation of the sewage system and flooding.
The Roof Assembly
| 01 | Extensive green roof system/gravel |
| 02 | Elevate RubberGard EPDM |
| 03 | PIR insulation |
| 04 | Vapor control membrane |
| 05 | Concrete roof deck |
THERE IS A LOT TO DISCOVER ABOUT EPDM
EPDM is the most future-proof roofing solution when it comes to sustainability, performance and design freedom. Learn more about the role it played within this project and many others by discovering its benefits.
