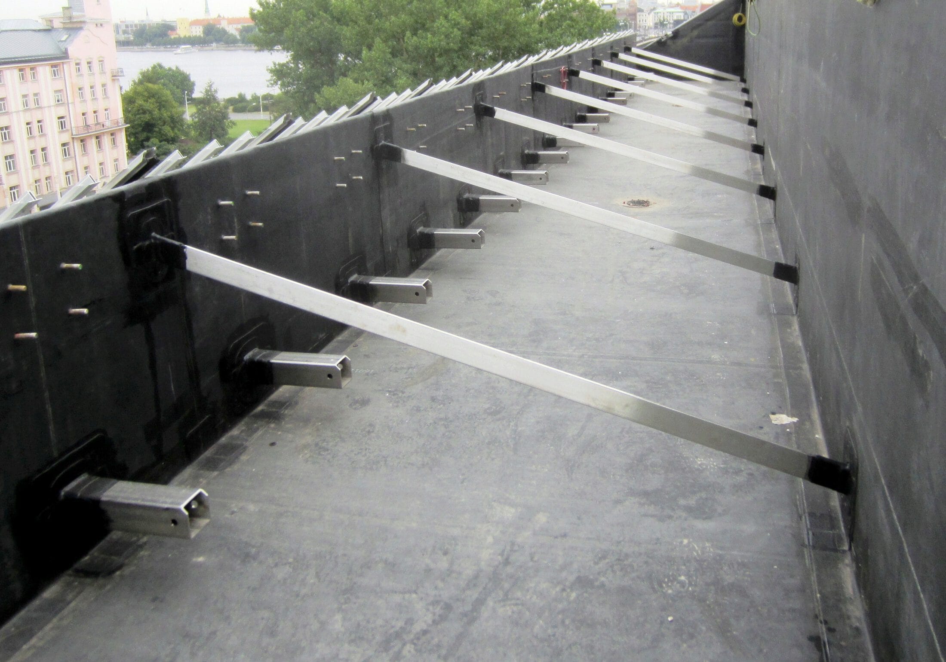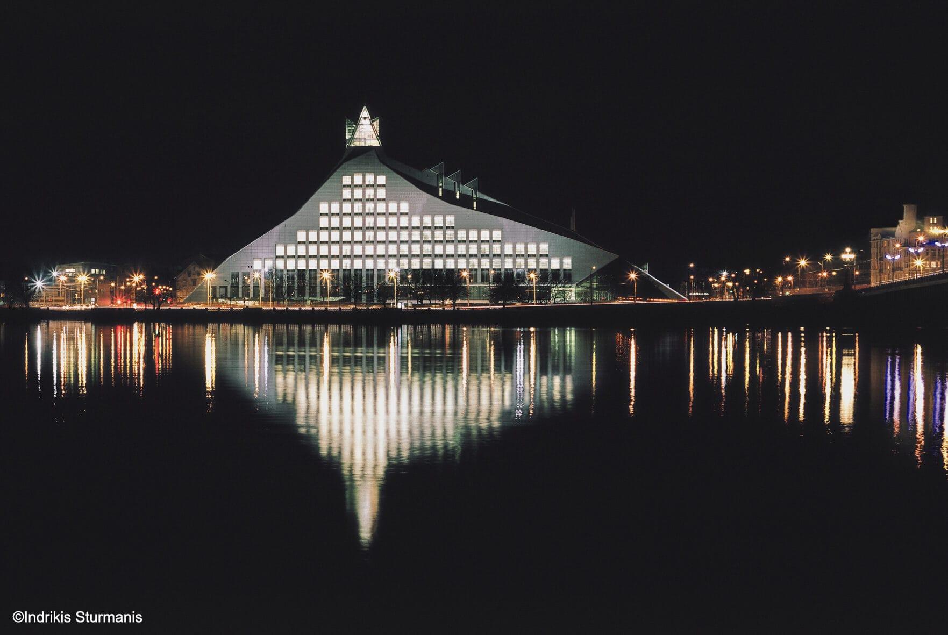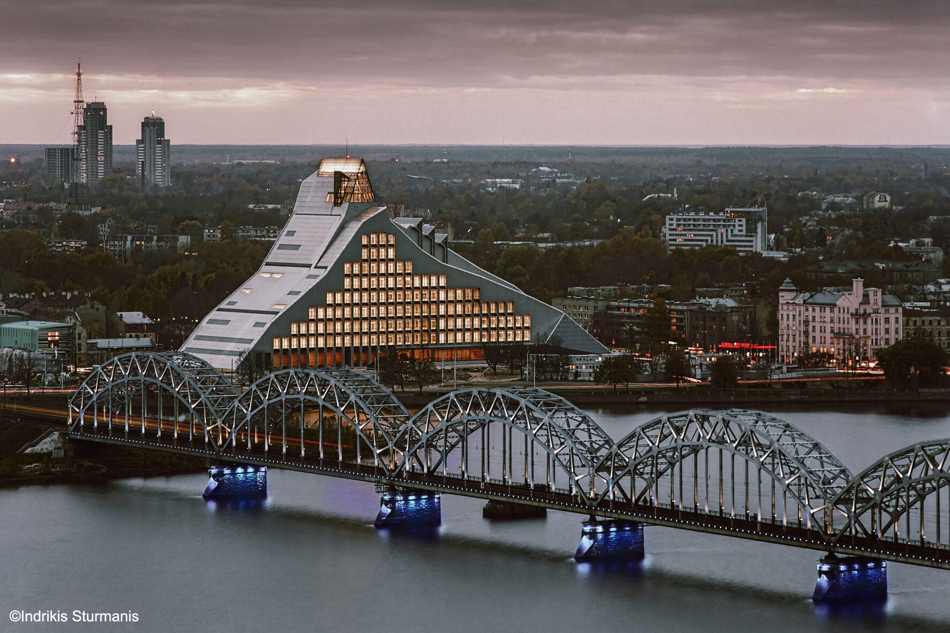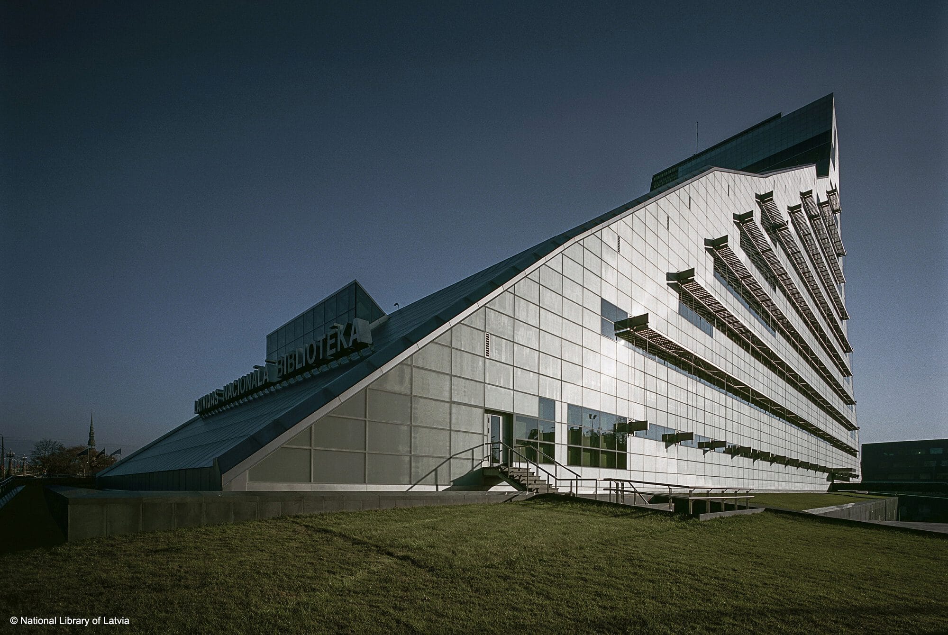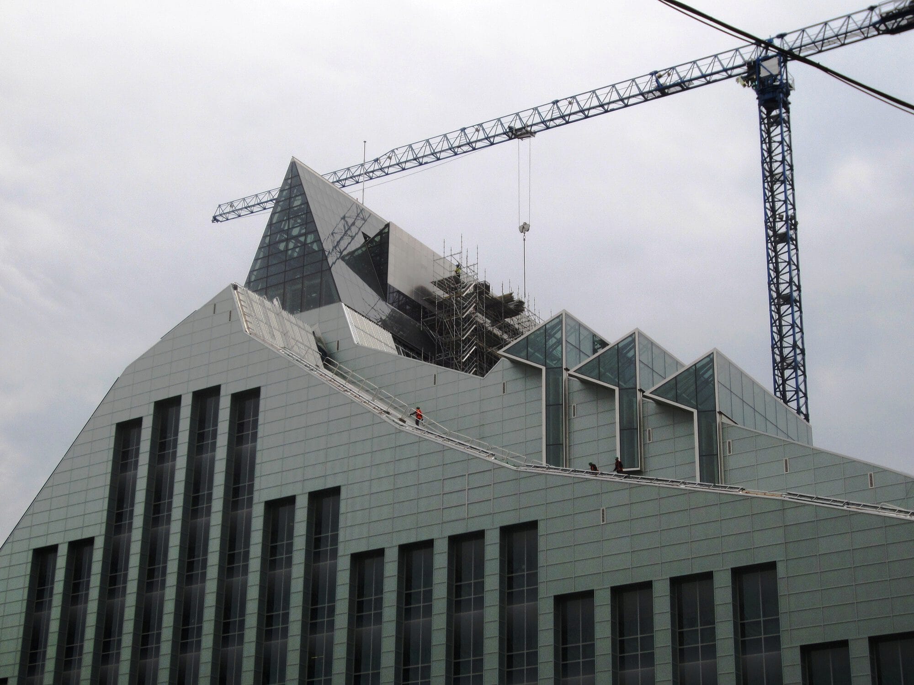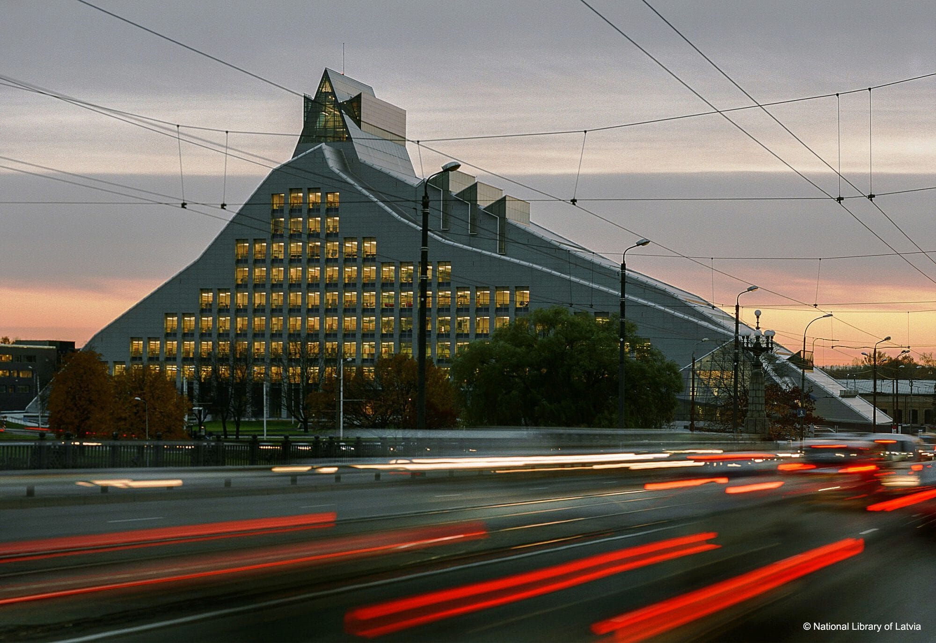BUILDING A CRYSTAL MOUNTAIN: LATVIA’S CASTLE OF LIGHT
On the riverbanks of the Daugava in Riga rests the Castle of Light, a striking landmark that houses the National Library of Latvia. Despite its nickname, the building is not a crumbling stone fortress, but rather a mountainous looking structure with a reflective glass surface, rising 68 meters above the river. However, the Castle of Light holds more than just an abundance of books and knowledge. It holds its own against the harsh Baltic climate.
| Project ID | |
|---|---|
| Location | Rīga, Latvia |
| Project type | New build |
| Building type | Cultural building |
| Surface | 2,500 m² |
| Products | Elevate RubberGard EPDM 1.5 mm |
| System | Fully adhered |
The Latvijas Nacionālā bilbiotēka, colloquially known as the Castle of Light, lies with its 40,455 square meters on the banks of the Daugava, providing visitors of the upper floors with formidable sights of Old Town Riga across the river. While the Castle’s very first image was conceived in the late 1980s by American-Latvian architect Gunnar Birkerts, construction only started in 2008. Finished six years later, the completed structure now stands proud as one of the largest cultural buildings of Northern Europe.
NO ORDINARY LIBRARY
The building takes the shape of a mountain, encompassing ten floors and adding three more with a glass frame atop. The Castle of Light stands as a testament to the history of the Latvian people. Its design was inspired by various Latvian folk tales featuring princesses on glass mountains and a sunken castle containing the nation’s wisdom, only rising from its surroundings when the Latvian people are free from oppression. This metaphor holds up well, as the library now stores the cultural archives of Latvia and boasts over eight million items worth of shelf space.There are more than a thousand places to read and it houses an auditorium, a bookshop, a restaurant, a book museum and several exhibition halls aside from the vast book collection.
The most striking element is perhaps the open floor plan, which allows visitors to look up into the exposed stories filled with massive book shelves.
BUILDING THE CASTLE
True to its name, the Castle of Light seems to consistently bounce off light and reflections, making way for hundreds of large windows embellishing the structure. As a result of the peculiar shape of the building, the roof and the façade are virtually indistinguishable from each other. Although at first sight there are no flat surfaces on the exterior of this impressive concrete, steel and glass structure, appearances can be deceiving. There are actually 12 balconies hidden on both sides of it. These balconies act as gutters, capturing and crushing the ice that slides down the facade during the harsh Baltic winter months.
WHY ELEVATE RUBBERGARD EPDM?
The architect chose to install about 2,500 m² of Elevate’s RubberGard EPDM single-ply roofing membrane with a thickness of 1.5 mm to waterproof these balconies, fully adhering the membrane to the concrete structure. In order to achieve a perfect seal, special attention was paid to the detailing around the ice-crushing devices.
RubberGard EPDM adapts easily to irregular shapes, following the geometry of the support. It withstands expansions and retractions due to climatic variations without ever saturating or breaking, remaining flexible even at temperatures as low as -45°C. These attributes allow it to offer complete design freedom while delivering a resilient and long-lasting waterproofing solution.
The Roof Assembly
| 01 | Concrete |
| 02 | Elevate RubberGard EPDM 1.5 mm |
THERE IS A LOT TO DISCOVER ABOUT EPDM
EPDM is the most future-proof roofing solution when it comes to sustainability, performance and design freedom. Learn more about the role it played within this project and many others by discovering its benefits.
