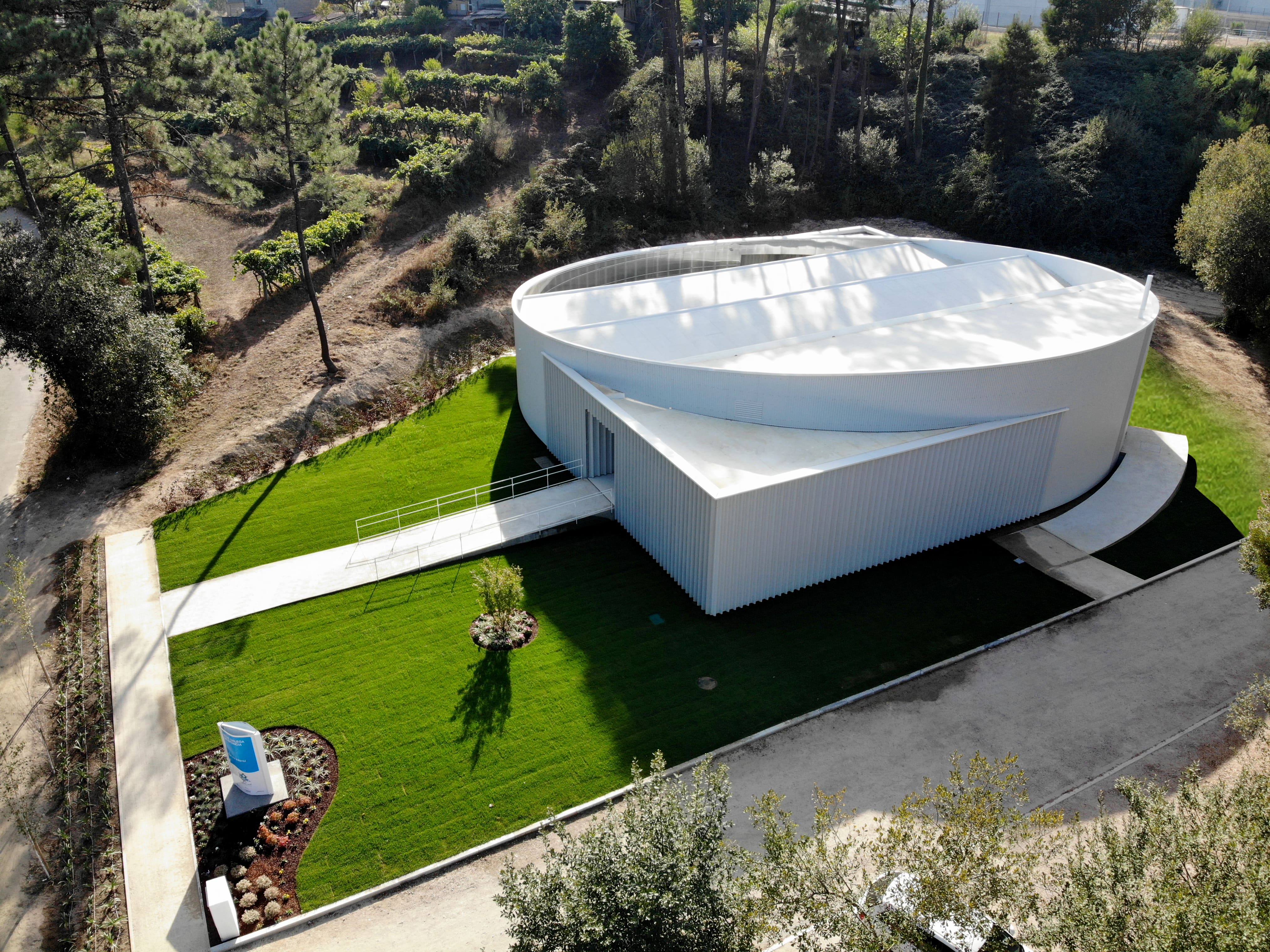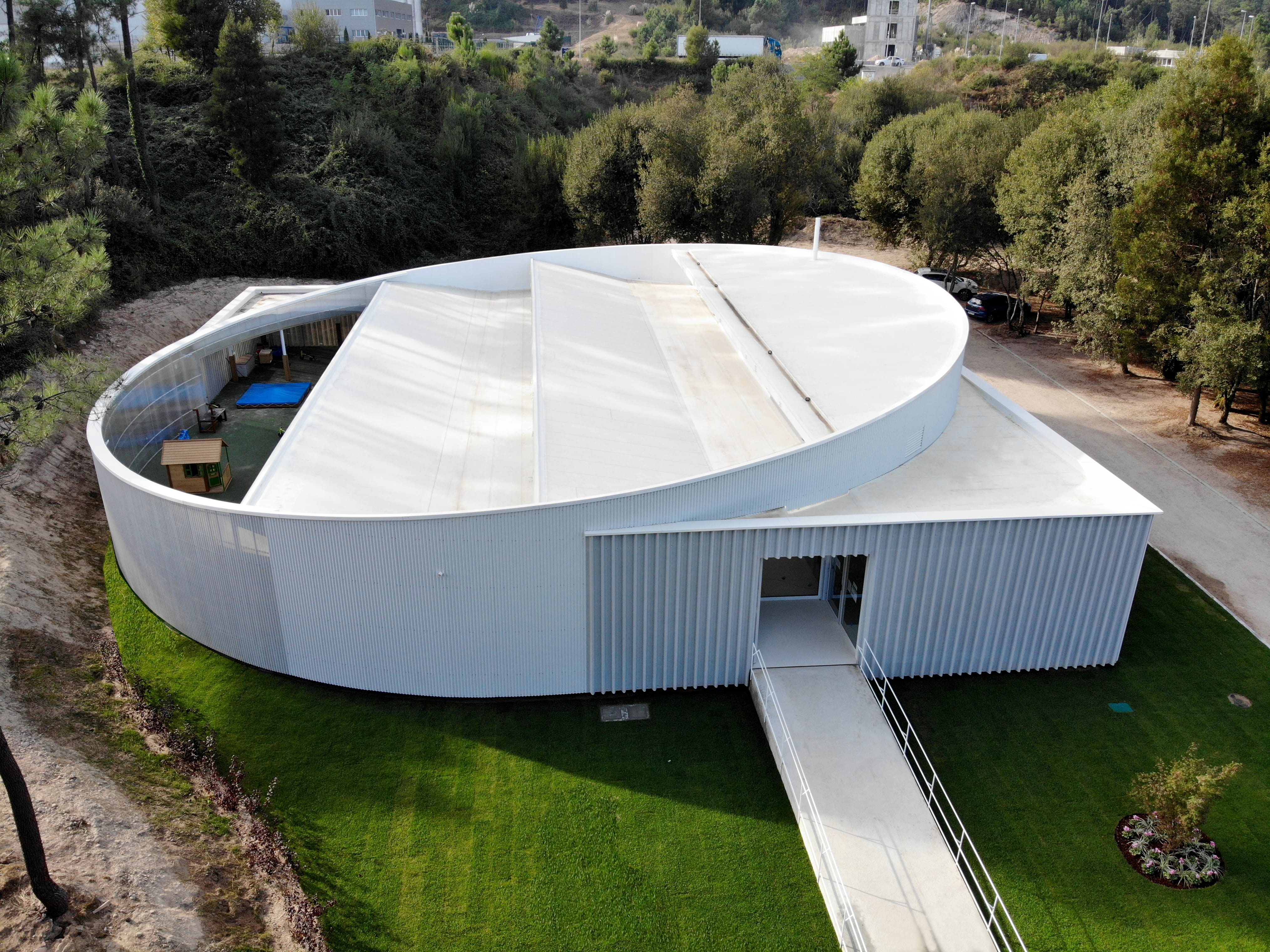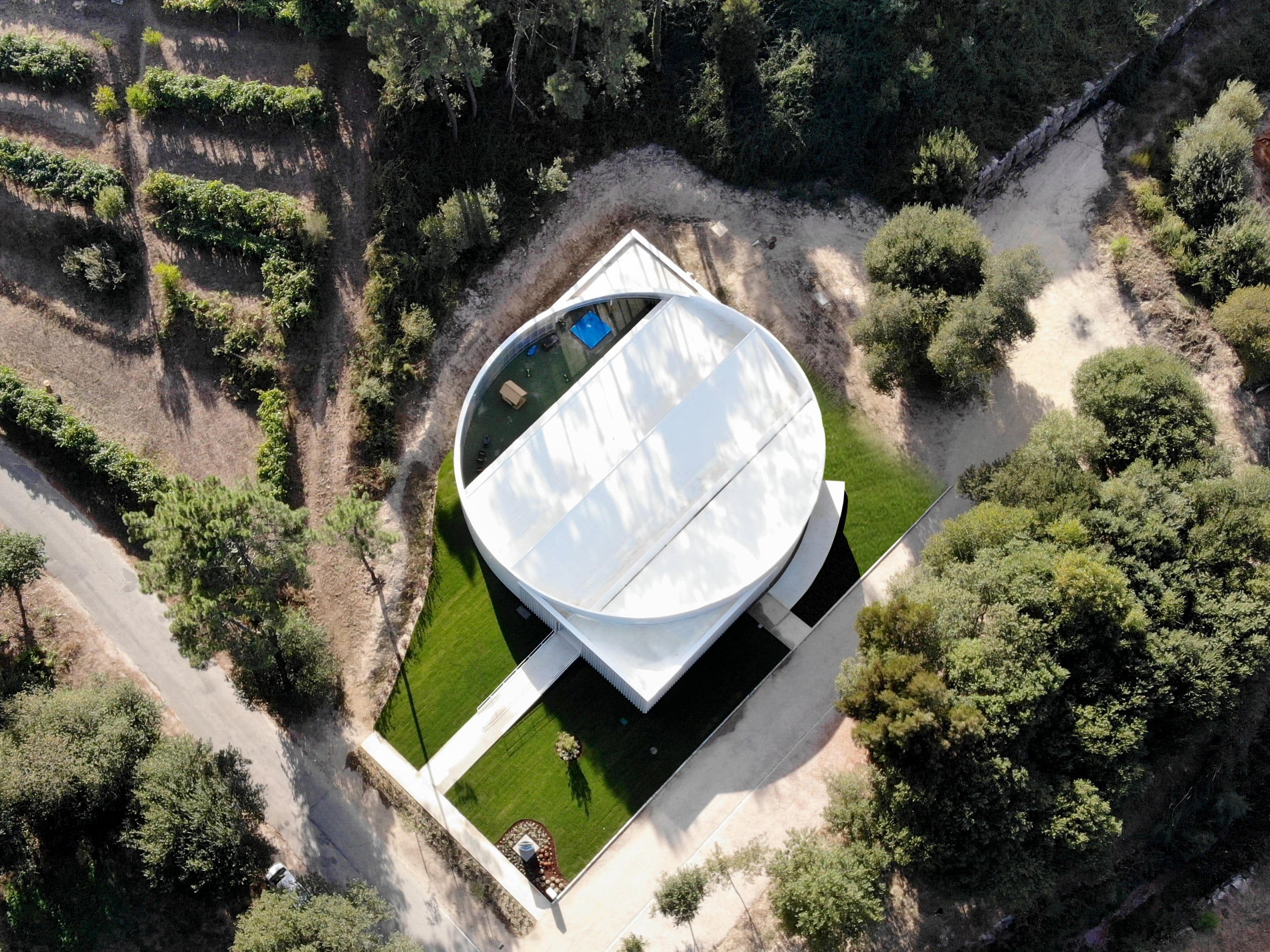Futurist kindergarden in Galicia choses UltraPly TPO
This futuristic kindergarden in Pontevedra (Galicia, Spain) was designed with children in mind, not only in terms of spaces, but also in the use of materials.
| Project ID | |
|---|---|
| Location | Pontevedra, Spain |
| Project type | New Build |
| Building type | Educational building |
| Roof surface | 640 m² |
| Product used | UltraPly TPO 1.5 mm |
| System used | Mechanically attached |
The proximity of the school to a business park led the architects Encaixe Arquitectura, Prieto + Patiño to explore the language and materials of the nearby industrial buildings and propose a piece that would be able to dialogue and, simultaneously, indicate itself as a unique element.
The building’s modern, circular shape was designed to optimize sunlight and save energy. The classrooms are located in the south and west, thus allowing plenty of natural light to flood the space, while the restrooms are facing the north, which is more shaded. The result is a well-lit and ventilated building connected to the outside, where children can enjoy nature protected by the outer circle and completely disconnected from the nearby industrial estate.
The low budget and short execution time available led the architects to opt for a screwed metal structure, ribbed metal profiles and a light deck. Roofing company Impertex Vigo waterproofed the 640 m² roof with Elevate’ 1.5 mm thick white UltraPly TPO thermoplastic membrane, which was mechanically attached to the steel roof deck.
The project was a finalist for the FAD architecture awards and a winner of the awards of the Official College of Architects of Galicia in the Equipment category and of the “Premio Gallego de Arquitectura” in 2020.


