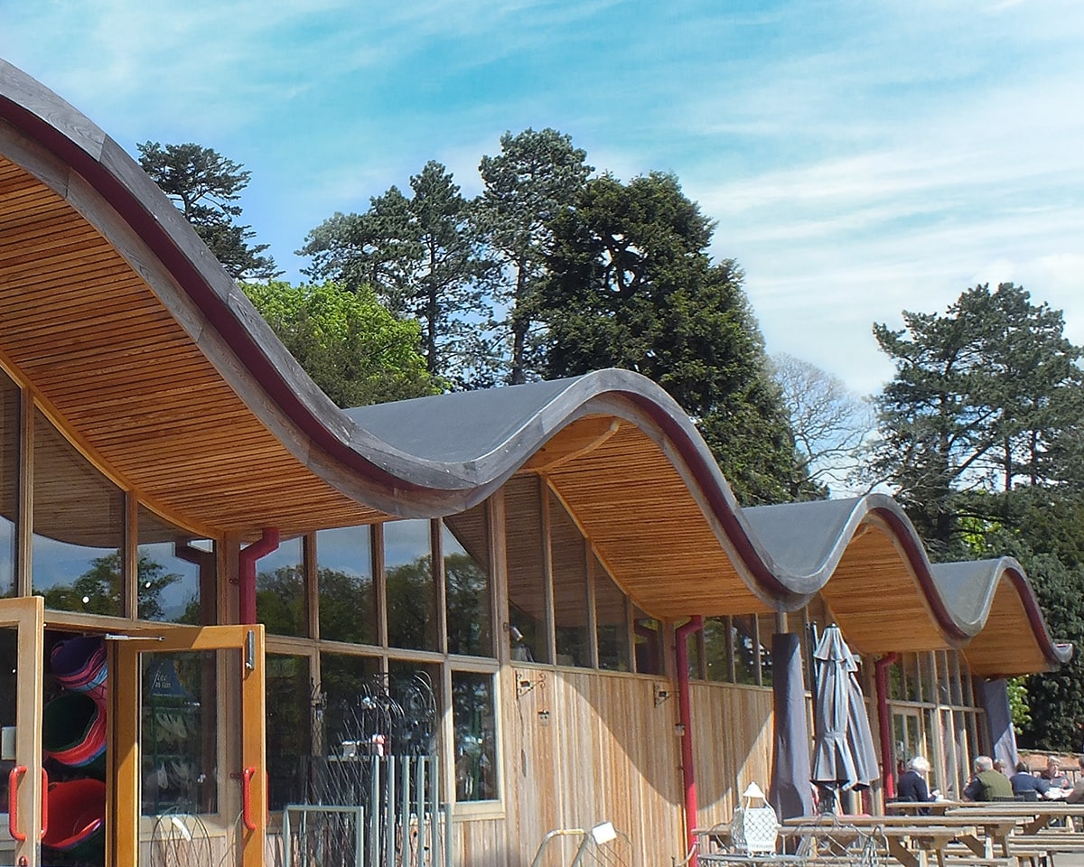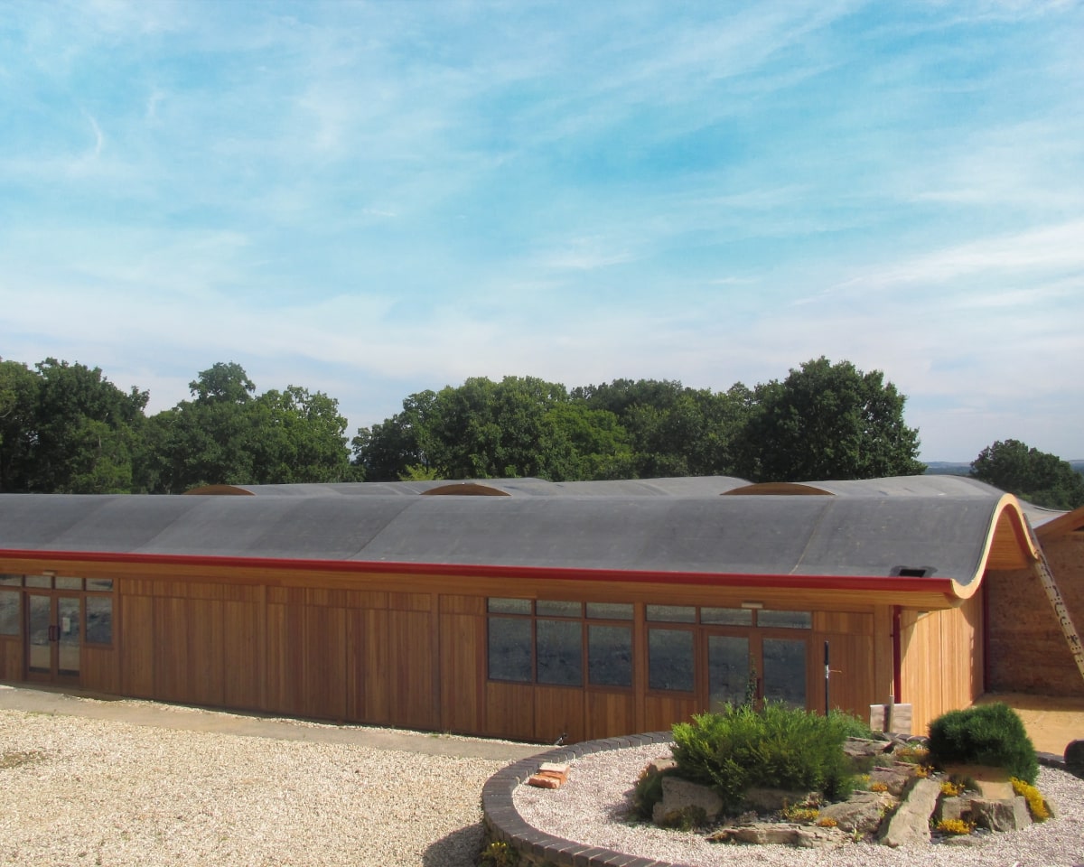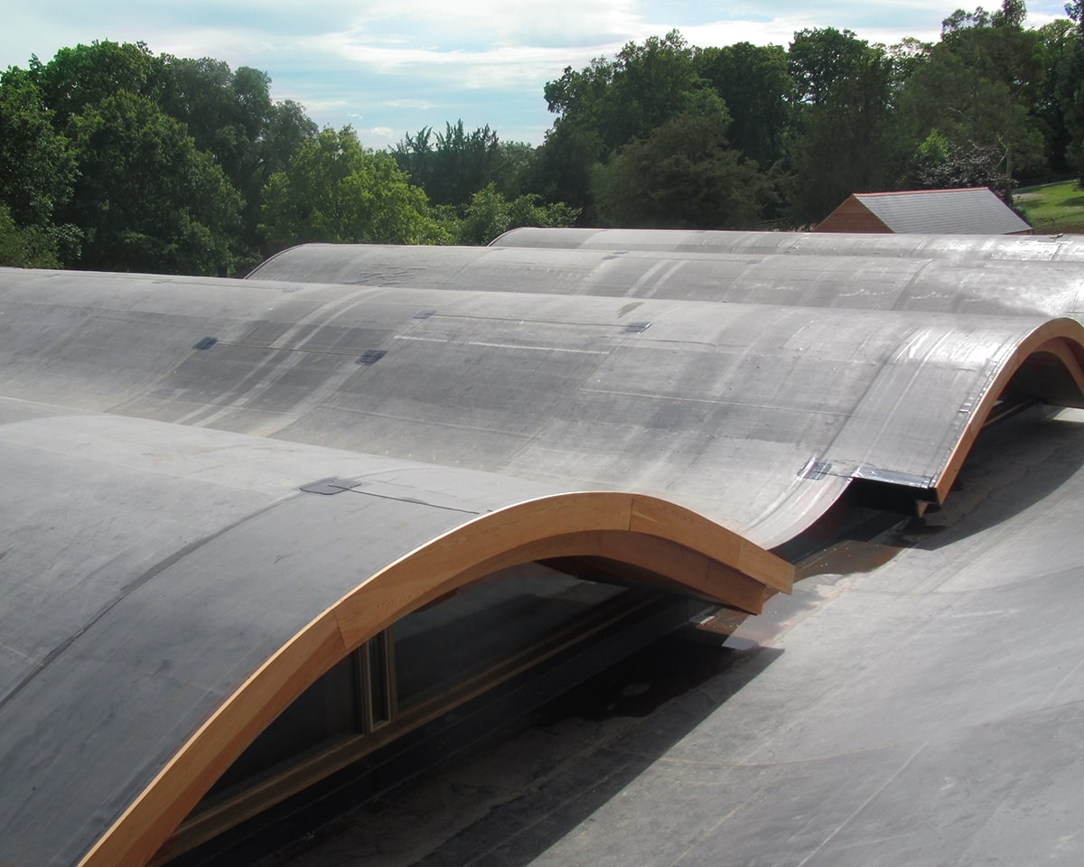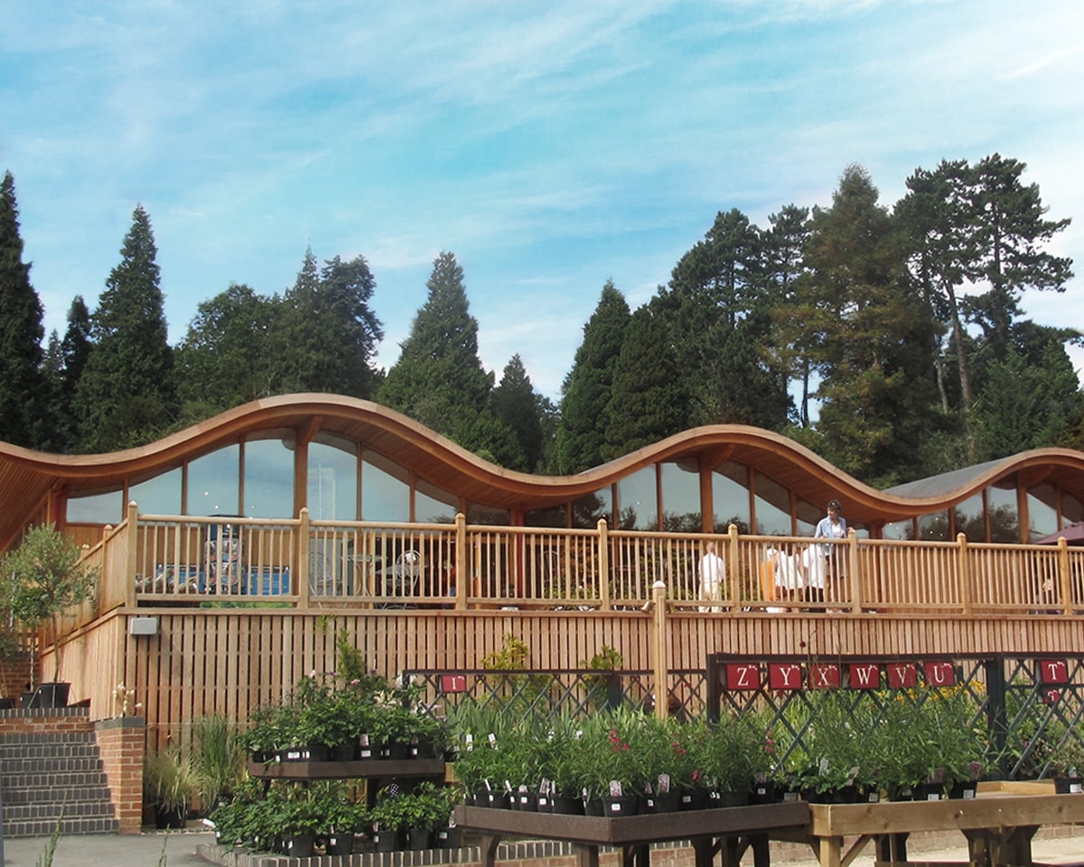A FUNCTIONAL ROOFTOP INSPIRED BY THE ROLLING HILLS OF THE ENGLISH COUNTRYSIDE
The Batsford Arboretum and Garden Centre on the edge of the Cotswolds nature reserve is home to the largest private collection of trees and plants in England. The collections at Batsford cover a wide range of plants from around the world, with an emphasis on the Far East. With an illustrious past dating back to the late 19th century, the Arboretum commissioned a £2M redevelopment project in 2011 with a strong focus on sustainability. A new visitors’ center was part of that plan, housing a garden shop and a terrace café, with an impressive wavy roof as a true eye-catcher.
| Project ID | |
|---|---|
| Location | Moreton-in-Marsh, United Kingdom |
| Project type | New build |
| Building type | Commercial |
| Roof surface | ca. 1,100 m² |
| Product used | RubberGard EPDM 1.1 mm |
| System used | Fully adhered |
HOW DID THIS UNIQUE ARCHITECTURAL DESIGN COME ABOUT?
Architectural practice John Falconer Associates envisioned a structure that would make the new Batsford Arboretum visitors’ center blend seamlessly and organically with the surrounding landscape, using as many natural and renewable materials as possible. The result is a great example of sustainable architecture. The building is made from sustainably grown and FSC-sourced timber. A ground source heat pump provides underfloor heating in winter and, most interestingly, natural sheep’s wool from a rare British breed has been used to insulate the whole building.
For the roof, John Falconer Associates presented a unique and challenging ‘wave’ custom design made in plywood, emulating the rolling Cotswold hills. The roof also had a low profile to minimize its visual impact on the landscape and reduce energy consumption.
This building design came with challenges and requirements in terms of selecting the optimal roofing system: it had to be lightweight and flexible enough to perfectly follow the curves of the plywood roof deck and form clean edge details, ensuring a perfect waterproofing function. The idea was also to allow rainwater harvesting, which was a logical solution for such a rainy region. Last but not least, the roofing system had to be in line with the project’s overall environmentally friendly and energy-efficient approach.
WHY RUBBERGARD EPDM?
After careful consideration, the architects specified the use of an EPDM roofing system. Elevate’s RubberGard EPDM is a 100% cured, single-ply roofing membrane made of a synthetic rubber Ethylene-Propylene-Diene Terpolymer. Thanks to its stable chemical composition, it offers high resistance to UV radiation, ozone, alkaline rains and extreme temperature fluctuations. Robust yet flexible, RubberGard EPDM roofing membranes adapt to the structural movement of buildings during their entire lifetime and allow design freedom. With a life expectancy of more than 50 years, EPDM roofing membranes are the most sustainable in the market, as stated – among others – by the Dutch Institute for Building Biology and Ecology (NIBE).
In addition to its longevity and outstanding waterproofing qualities, RubberGard EPDM is a chemically inert material which does not contain any plasticizers or flame retardants and therefore does not release toxic substances into the environment. This makes it particularly well suited for the collection and use of run-off rainwater, as is the case at the Batsford Arboretum’s visitors’ center.
The membrane used in this project had a thickness of 1.1 mm and was fully adhered to the irregular, wavy shape of the plywood roof deck using bonding adhesive. To harvest the rainwater, the roof outlets were set into large sumps in the low points of the curves. Water is then collected in irrigation tanks below the main building and used to water the plants in the garden center.
How is the system functioning after almost a decade in use? “Several years on, the EPDM roofing system is still performing very well and we are pleased with it”, says Stuart Priest, Director of Operations at the Batsford Arboretum. “Other than sweeping down the gullies and cleaning out the drain points a couple of times a year there has been no need for bigger maintenance works.”
The Roof Assembly
| 01 | Elevate RubberGard EPDM roofing membrane |
| 02 | Plywood roof deck |



