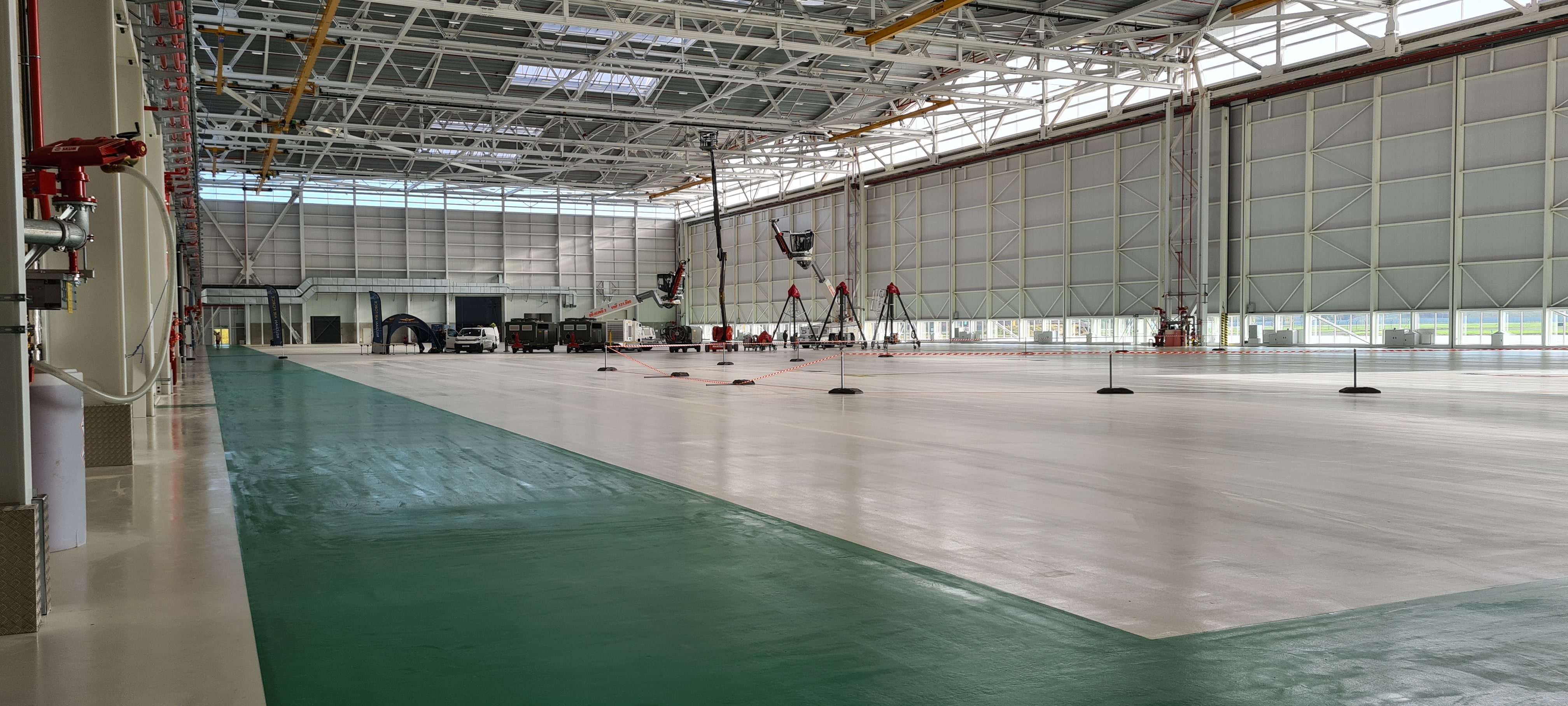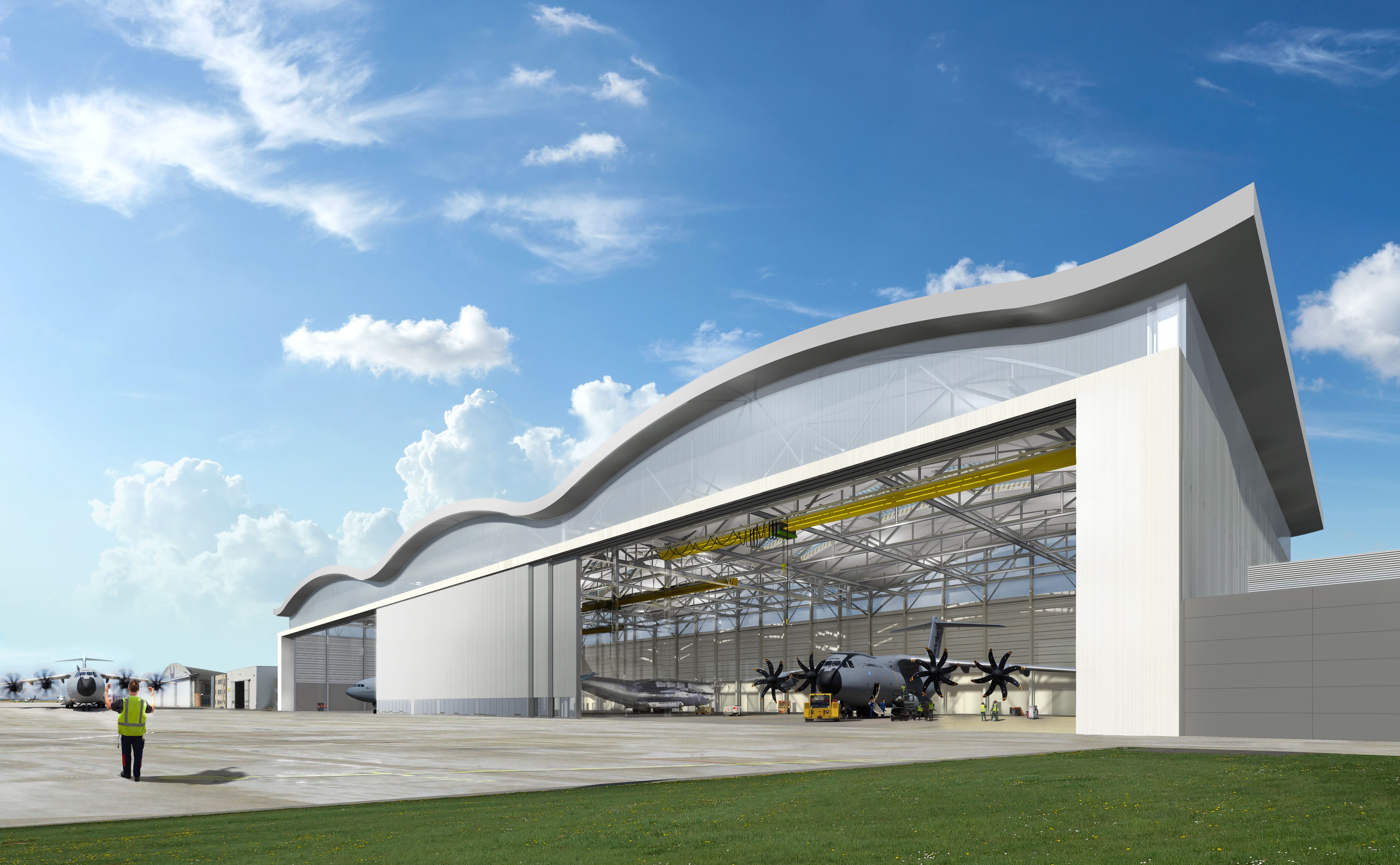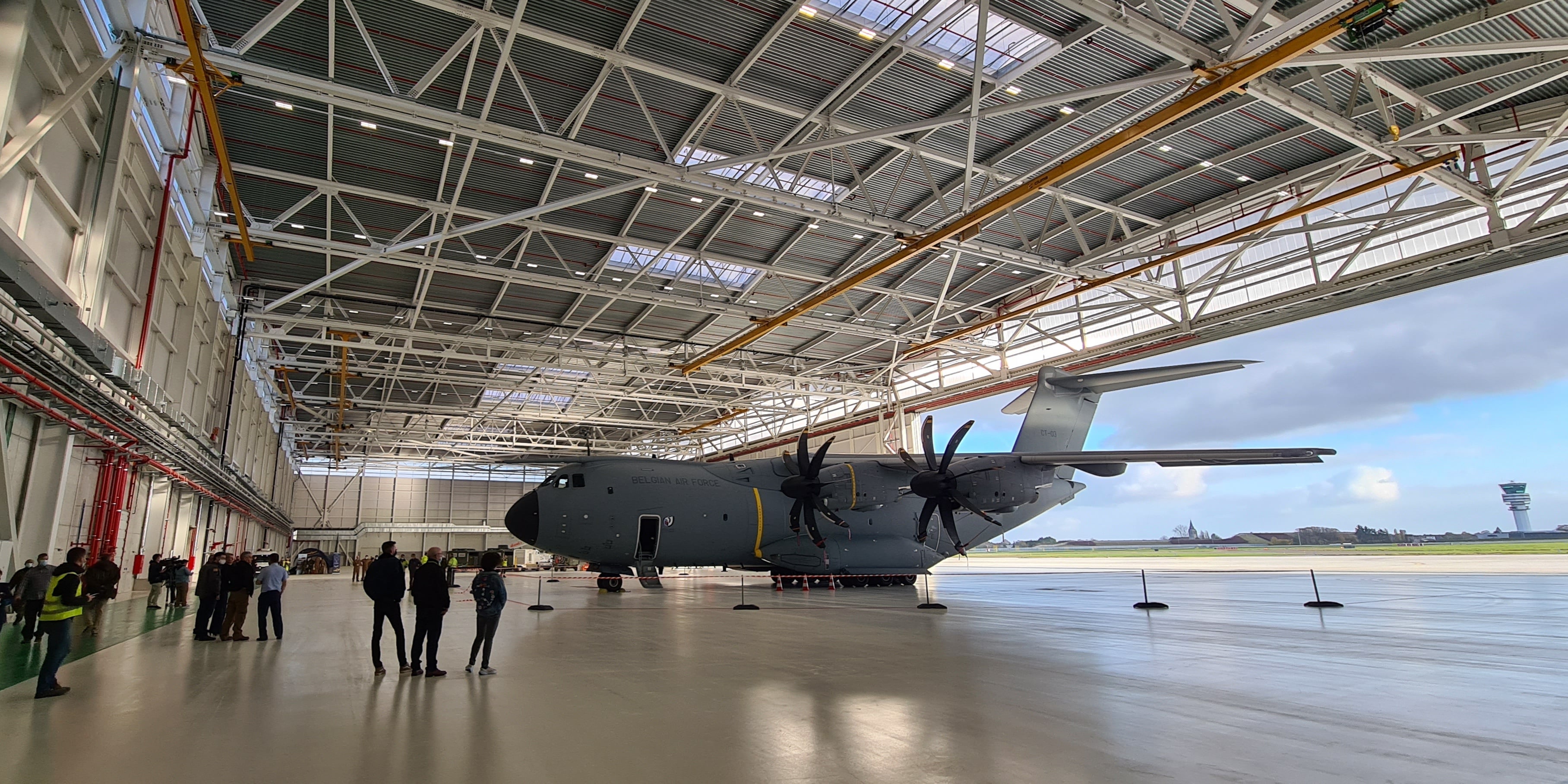Cutting-edge roofing solution for Airbus A400M hangar
A new maintenance hangar was built at the military airport in Melsbroek (Belgium) to service the new Airbus A400M transport aircraft. Designed by Styfhals Architecten in collaboration with real-estate consultants Kardham, construction of the new hangar was started by building contractor Democo in February 2020, and the building was completed in just 18 months.
| Project ID | |
|---|---|
| Location | Melsbroek, Belgium |
| Project type | New Build |
| Building type | Industrial building |
| Roof surface | 15,000 m² |
| Product used | UltraPly TPO |
| System used | Mechanically attached |
Innovative architecture without pillars
The massive Airbus A400M boasts impressive dimensions, measuring 43 meters wide by 45 meters long and 18 meters tall. With a remarkable cargo capacity of up to 40 tons and a cruising speed of 780 km/h, it stands as a testament to cutting-edge technology and efficiency. Because of its size, the A400M needed a specialized hangar.
The resulting structure can accommodate up to three A400M aircrafts simultaneously. To accommodate their large size, the building strategically lacks interior pillars, relying instead on the outer walls to support the undulating roof. The large gates, measuring 68 meters wide by 18.5 meters high, ensure the smooth entry and exit of the aircraft. Besides the maintenance space, the hangar also houses two floors of office space, a logistics zone, and storage and workshop areas.
Strong wind resistance
Elevate’s UltraPly TPO thermoplastic membrane was selected to waterproof the hangar’s 15,000 m² roof because of its flexibility and very high wind resistance, partly thanks to its polyester weft-inserted reinforcement. Given the hangar’s 30-meter height and proximity to the open runways of the Brussels Airport, a comprehensive assessment of the building's wind loads was carried out by Elevate’s technical department in collaboration with roofing company Polydak. As a result, the membrane was mechanically attached to the substrate in accordance with the wind study and installation plan drawn up by Elevate.


